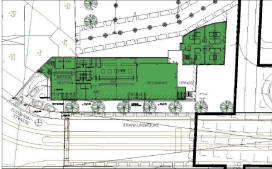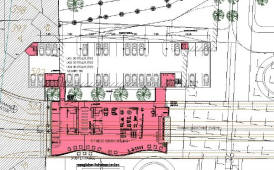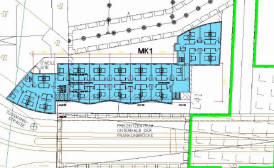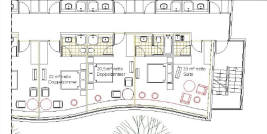









Hotel & Leisure Centre, Dusseldorf, Germany
Architectural design and planning, 2003 - 2007-
O'Neill Consulting (ONC) is studying ways of optimising the development of a hotel together with a leisure and fitness centre in central Dusseldorf. ONC studied various hotel options in terms of room and facilities standards and sizes to arrive at the optimum solution of 200 rooms in a five storey over street building, restaurant and meeting facilities at street level, with parking for 80 or 120 cars on two or possibly three lower floors and an extensive leisure and fitness centre serving both the hotel and surrounding district. The hotel can be accessed from Tussmannstrasse at the level of the Franklinbruecke or from the level of the park and new relief road. A traffic study was commissioned by Aurelis, the original owner, to confirm access viability. Illustrated are excerpts from the current ONC B-Plan study showing the south elevation and the fitness centre on the lowest level utilising derelict space under the Franklinbrücke. The south facing facade illustrated below will have an unimpeded view out over a proposed 'Stadtgarten' which is a major feature of the approved plan for the redevelopment of the 35 hectare disused goods railway site. The curving nature of this facade will provide continuously changing patterns of reflected light and gradated shade when viewed from the park. The fitness centre opens directly to the park.
Don O'Neill, Architect, MRIAI
O'Neill Consulting
Dromineer, Nenagh, IRL
Tel. 087 673 8641 and 067 24311
E-mail
:consulting@neills.de
Click on Drawings to Enlarge



